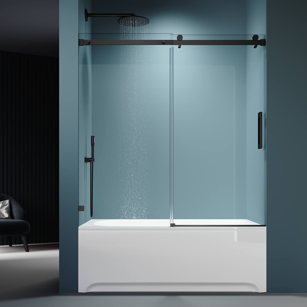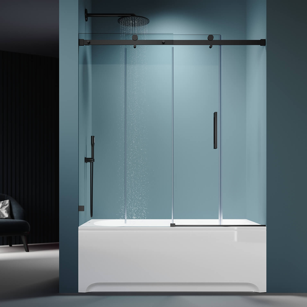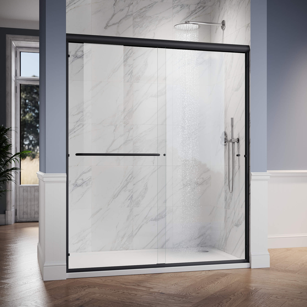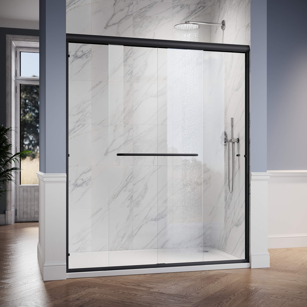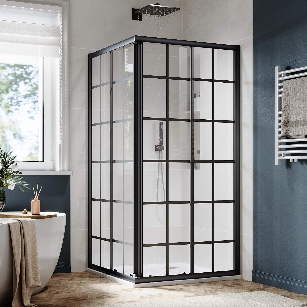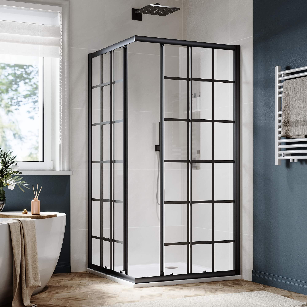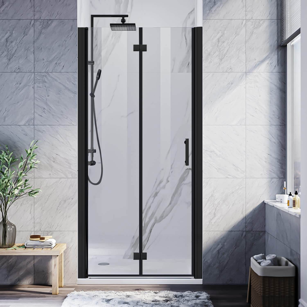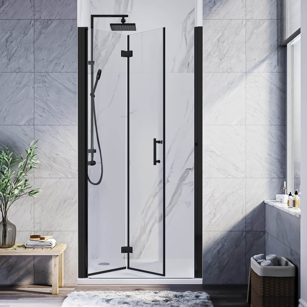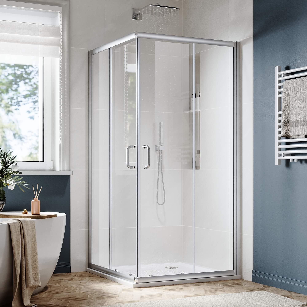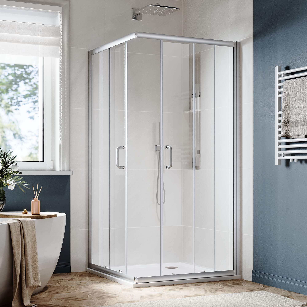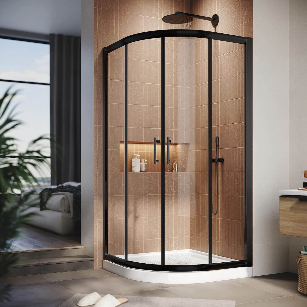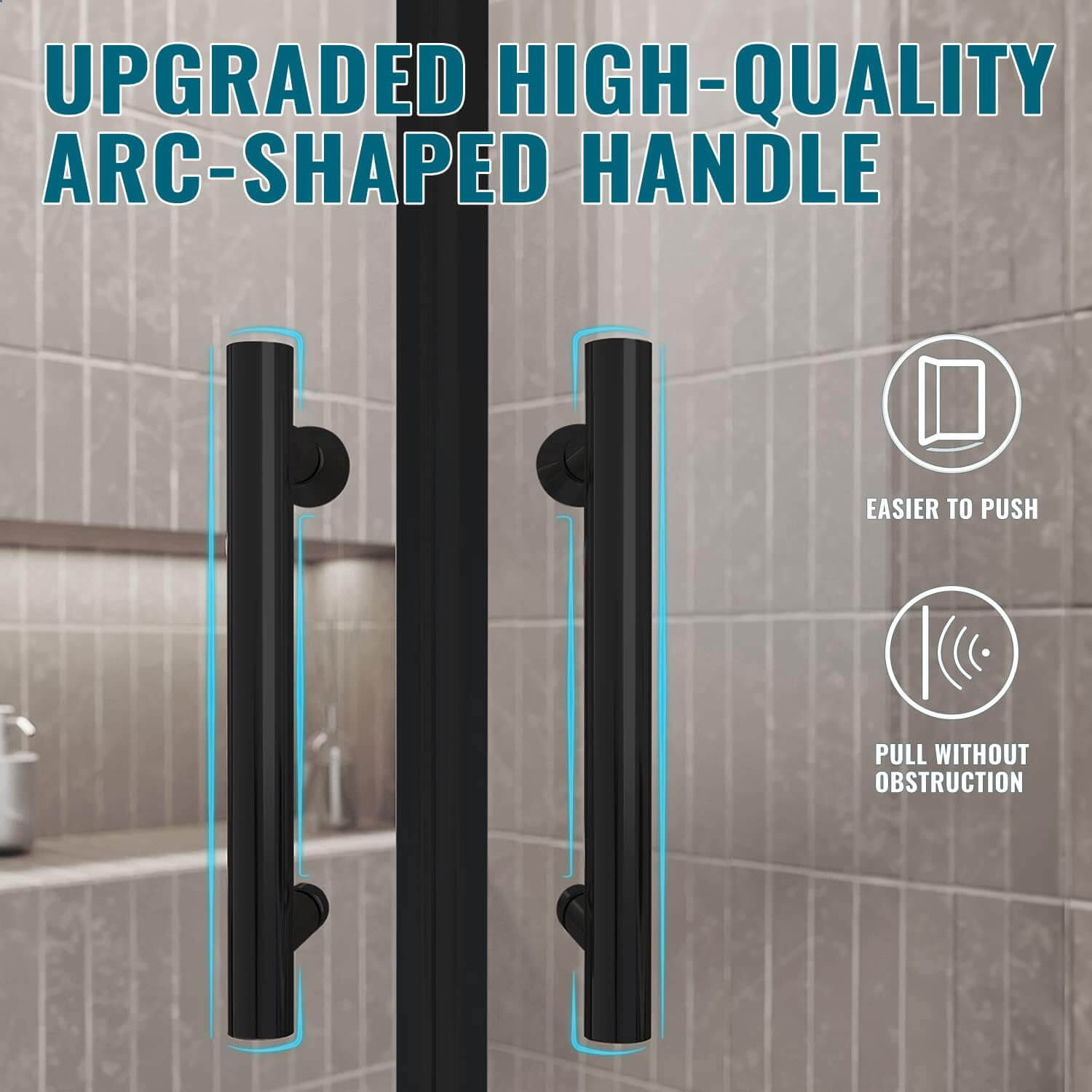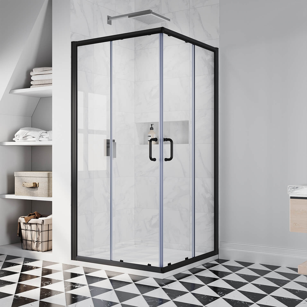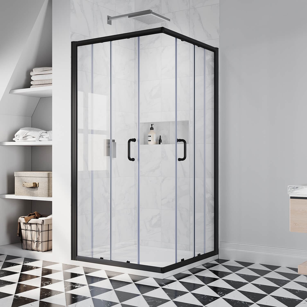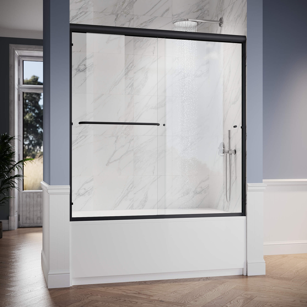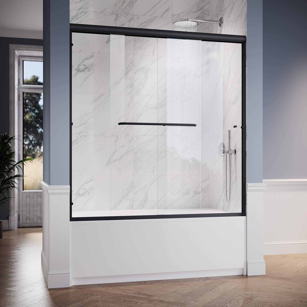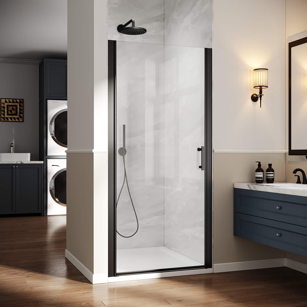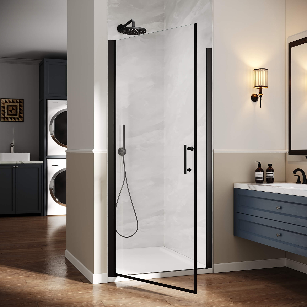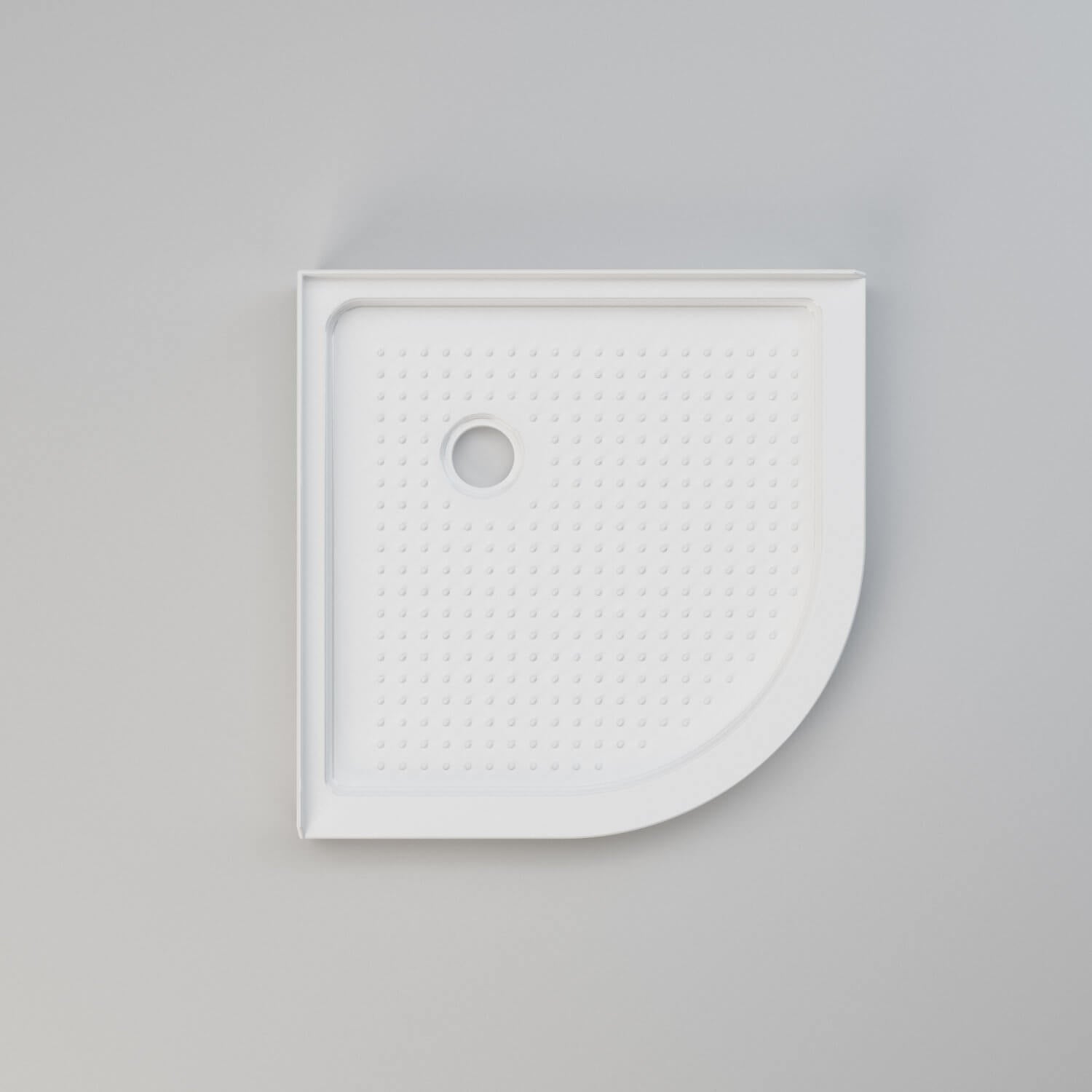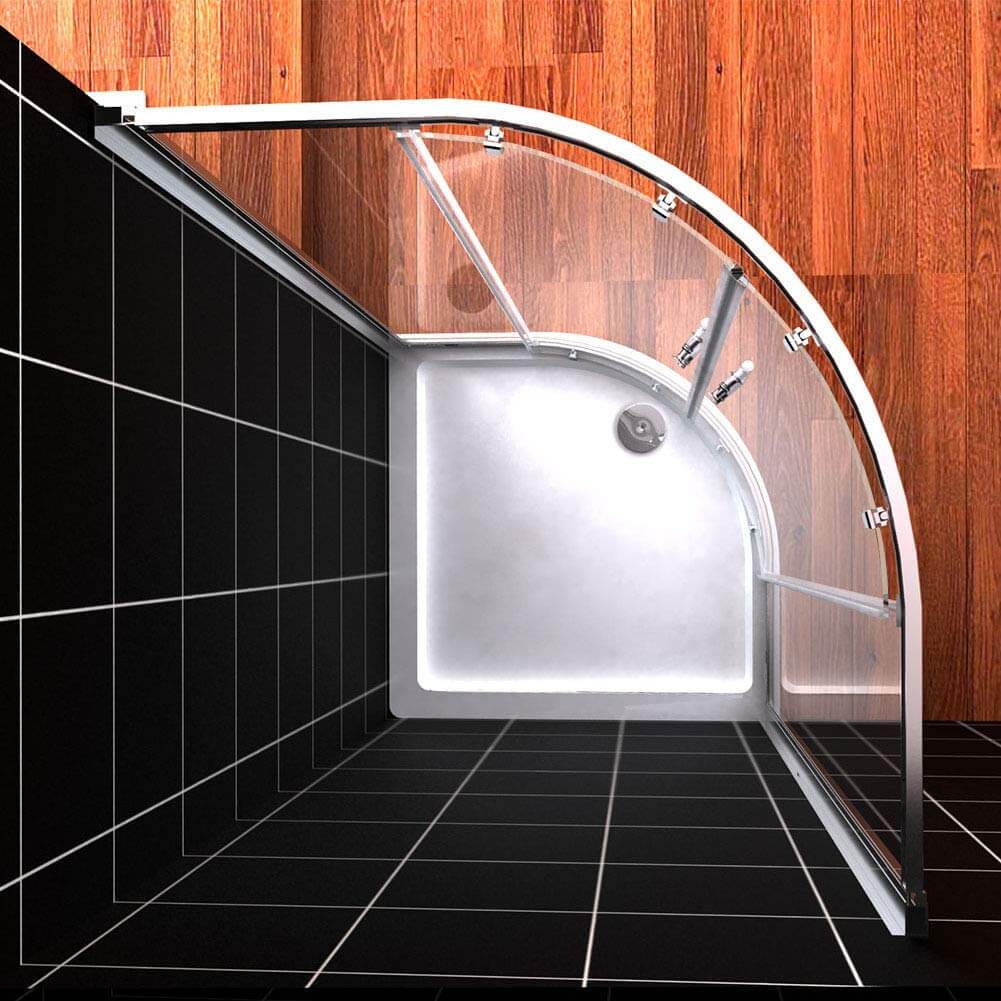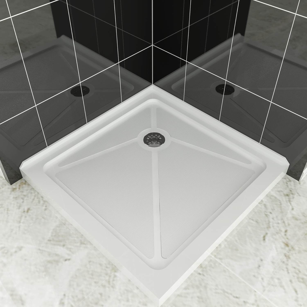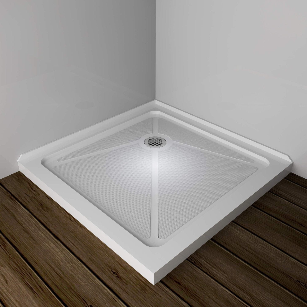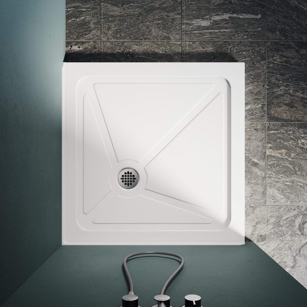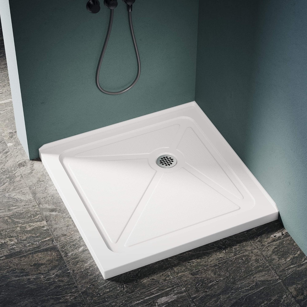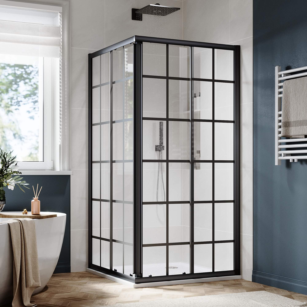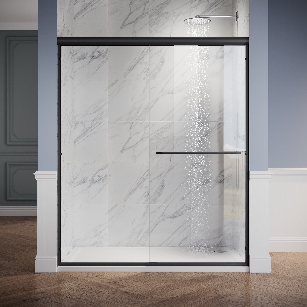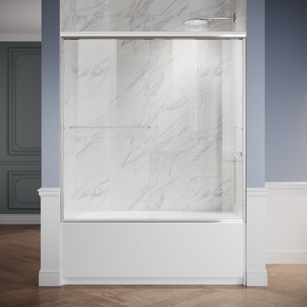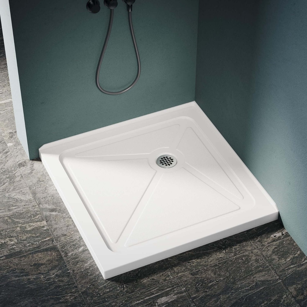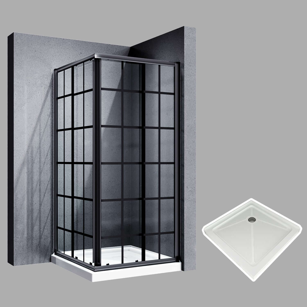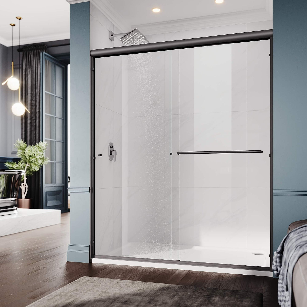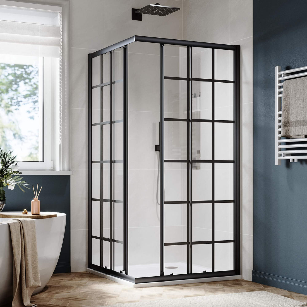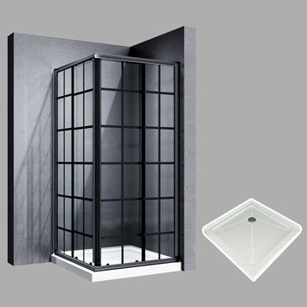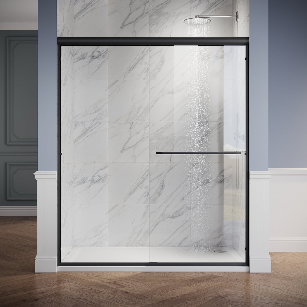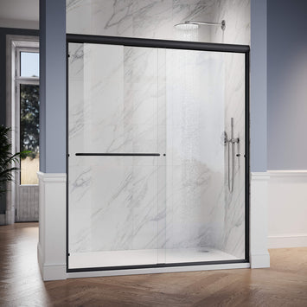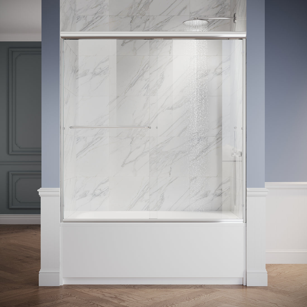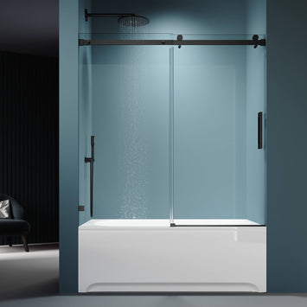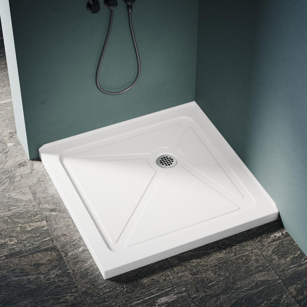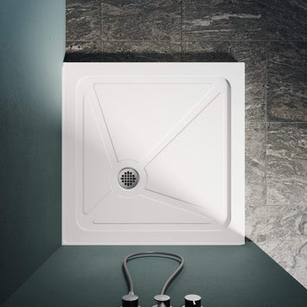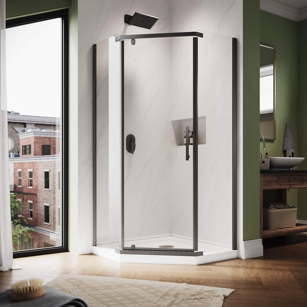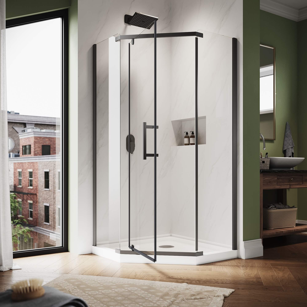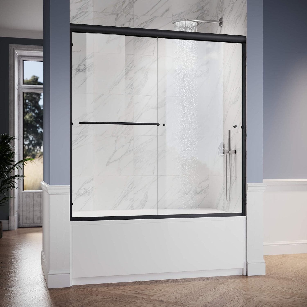New Arrivals
Traditional divides between personal and professional space.
Shop By Categories
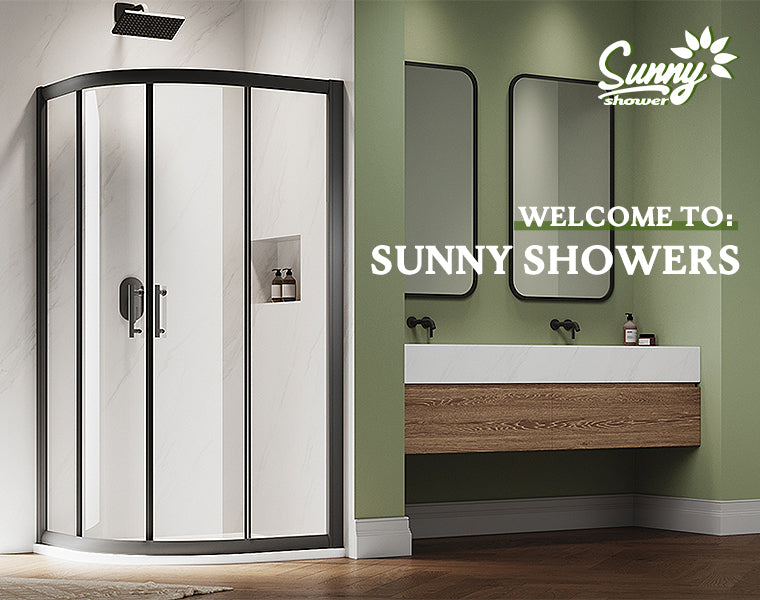
WHO ARE WE?
Sunny Showers has been dedicated to providing high-quality bathroom products to our customers, all at affordable prices.
As one of the USA’s leading online bathroom retailers, we offer a range of bathroom products including shower enclosures and shower doors, bathtub doors, shower base.
12353 Rush St, South El Monte, CA
We provide a competitive price to ensure you get the best deal for your ideal bathrooms.
With a global presence, we proudly serve customers internationally, with offices located in USA,AU, UK, DE and FR.
Blog
How Much Do Bathtub Shower Doors Really Cost? (Installation Included)
Bathtub shower doors play a big role in how a bathroom looks and works. They keep water in the tub, reduce cleanup, and add a clean, modern feel to the space. When planning an upgrade, one of the biggest questions is cost—both for the door itself and for professional installation. Prices vary based on the shower door type, glass quality, thickness, hardware, and the complexity of the installation. Labor rates and regional differences also affect the total. This guide breaks down what influences price, shares current national averages, and explains where costs can creep up or down. The goal is simple: help homeowners budget smartly, compare options, and choose the right bathtub shower door without surprises along the way. What Are Bathtub Shower Doors? Types and Styles Explained Bathtub shower doors are glass panels mounted on top of a bathtub to enclose a shower, replacing the need for a curtain. They improve water containment, brighten the room, and create a durable, easy-to-clean barrier. Types: · Sliding doors: Two or more glass panels that glide on tracks, ideal for tubs with limited clearance. · Pivot doors: Swinging doors on hinges, better for wider clearances and straightforward access. · Bi-fold doors: Panels that fold inward, useful in tight spaces where a swing door won’t fit. Styles: · Framed: Full metal frames around glass; most budget-friendly. · Semi-frameless: Minimal metal around perimeter; a middle-ground on cost and style. · Frameless: Thicker glass with clips/hinges, no frame; cleanest look and highest cost. These types and styles apply to tub-mounted enclosures as much as standalone showers, though tub installs may use shorter heights and specific track systems. Bathtub Shower Door Costs: A Quick Overview · National average for a glass shower door with professional installation typically falls around $900–$1,000, with common ranges from about $530–$1,400 depending on type, size, and options. · For tub-specific installs, expect approximately $400–$1,000 total depending on framed vs. frameless, condition of the tub surround, and the opening width. · Low-end examples: Basic framed sliding tub doors in standard sizes can land in the $400–$700 range installed. · High-end examples: Custom frameless with premium hardware and thicker glass can run $1,400–$3,300+, even for tub openings, particularly if site conditions add complexity. These figures reflect current 2024–2025 consumer guides and cost calculators that include both materials and typical labor. Material Costs Breakdown: Glass Types for Shower Doors Glass is the biggest material driver. Prices vary by clarity, privacy, safety layers, and thickness: · Clear glass: Standard choice with a neutral look and the best light transmission; most cost-effective. · Frosted/patterned glass: Adds privacy and a decorative effect; typically, a step up in price. · Tempered glass: The safety standard for shower doors; it breaks into small granular pieces rather than sharp shards and is considered baseline for most products. · Laminated glass: Two glass layers with an interlayer for extra safety and sound dampening; higher cost, often used in premium or specialty designs. · Low-iron glass: Ultra-clear (reduced green tint), premium aesthetic; adds a noticeable price bump. · Thickness: 3/8" is a common standard for higher-end and frameless looks; 1/2" is premium and heavier, increasing cost and installation difficulty. Cost per square foot: · Typical shower glass runs roughly $12–$50/sq ft depending on type and thickness, with frosted/patterned, laminated, and low-iron at the higher end of the range. · Low-iron glass often adds a premium upcharge, reflecting the market’s price step for extra clarity. Note: Final glass cost for a tub door depends on panel sizes and hardware system; larger openings and thicker glass increase both material and labor. Material Costs Breakdown: Frame Types and Hardware Frames and hardware affect both look and price: · Framed doors: Usually aluminum frames. Most affordable thanks to thinner glass and simpler mounting. · Semi-frameless: Limited metal around the perimeter, cleaner look than framed. Priced mid-range. · Frameless: No frame, using clips/hinges and thicker glass (often 3/8"–1/2"); premium price for the minimalist look. Hardware considerations: · Components: Hinges, handles, towel bars, rollers/tracks (for sliders), seals, and clips. · Materials: Stainless steel and solid brass hardware command higher prices and long-term durability. · Finishes: Chrome and polished options tend to be most economical; brushed nickel, matte black, and specialty finishes can cost more. · Channels vs. clips: Frameless doors mounted with low-profile U-channel may save $75–$200 compared with clip systems, though clips preserve the pure frameless aesthetic. Labor Costs: Professional Installation of Bathtub Shower Doors Average labor cost: · Typical labor for standard shower doors falls around $200–$600 depending on framed or frameless, with total installed averages around $900–$1,000 when combined with materials. · Home improvement retailers commonly start labor from about $200 for simpler installs, excluding the door cost. · Time-based rates are often $50–$100 per hour, with many installs taking 3–6 hours depending on door style and site conditions. Factors that affect labor: · Complexity: Out-of-plumb walls, tight alcoves, or corner layouts add time and skill requirements. · Location: Urban markets and high-cost-of-living regions typically have higher labor rates. · Contractor experience: Skilled glaziers or specialty bath installers may charge more but reduce risks of leaks, misalignment, or glass stress. Why professional installation helps: · Proper measuring, plumb adjustment, safe glass handling, and accurate sealing prevent leaks and premature wear. · Pros can address wall irregularities, ensure smooth operation, and protect warranties. These labor ranges align with national averages reported across consumer cost guides and retail installation programs. Key Factors That Cause Price Swings in Bathtub Shower Door Costs · Custom sizes: Non-standard tub openings require custom glass cutting and potentially special hardware, raising both material and labor. · Complexity of installation: Uneven or tiled walls, tight alcoves, or aging homes can add time and cost. · Glass type and thickness: Frosted/patterned, laminated, and low-iron glass increase material cost; 1/2" glass adds both material and handling complexity. · Frame style: Frameless designs require thicker glass and specialized hardware, increasing total price compared with framed and semi-frameless. · Additional features: Towel bars, protective coatings, premium rollers, and designer handles add line-item costs. · Geographic location: Regional labor rates and material pricing vary; calculators adjust for ZIP code to reflect local conditions. Each of these can push a project toward the low or high end of the price spectrum. Average Cost Ranges by Bathtub Shower Door Type Sliding doors (tub) · Standard framed sliders: About $250–$780 for the door, with typical tub installs totaling roughly $400–$1,000 depending on condition and options. · Frameless sliding/rolling: About $450–$1,450 for the door, with total installed cost trending higher due to thicker glass and premium hardware. Pivot doors (tub) · Pivot styles use hinged mechanisms and often thicker glass; total installed costs generally land in the same broad averages of $600–$1,900 for frameless and $400–$1,100 for framed, adjusted to tub heights and openings. The exact figure depends on opening width, hardware, and labor complexity. Bi-fold doors (tub) · Bi-fold or folding tub doors are niche but can help in tight spaces; pricing typically aligns with mid-range framed or semi-frameless categories, with total installed costs often falling between $500–$1,300 depending on brand, glass, and hardware. Frameless shower doors (applies to tub heights too) · Frameless: Approximately $600–$1,900 installed for standard configurations, with custom frameless reaching $1,400–$3,300+ depending on glass thickness, low-iron options, and site conditions. Semi-frameless · Typically $500–$1,550 installed, balancing cost and a cleaner look than fully framed designs. Framed shower doors · Commonly $400–$1,100 installed; often the best value for standard tub widths and straightforward installs. These ranges reflect up-to-date consumer cost data and can be refined further by getting local quotes. Smart Ways to Save on Bathtub Shower Door Costs · Choose standard sizes and designs: Sticking to common tub widths reduces custom glass cutting and hardware extras. · Compare multiple quotes: Get at least three local estimates to balance price, timelines, and warranty terms. · Consider DIY if experienced: Handy homeowners can save labor on framed sliders, but improper handling or sealing can lead to leaks or safety risks—evaluate skill and tool access first. · Look for sales at home improvement stores: Promotions often bundle door and installation or discount popular finishes. · Opt for mid-range glass and hardware: Standard clear tempered glass and durable but common finishes like chrome reduce costs while keeping a clean look. These steps help keep quality high without overpaying for features that don’t add value in a given bathroom. Conclusion: Investing Wisely in Your Bathtub Shower Door Total costs for bathtub shower doors, including professional installation, most often sit in the $400–$1,900 range depending on framed versus frameless, glass type, hardware, and the complexity of the install. Custom and premium options can go higher, especially with low-iron or thicker 1/2" glass. Labor is typically a few hundred dollars and varies by region and door type. The best results come from balancing budget with durability and style, getting multiple quotes, and choosing an experienced installer to ensure a watertight, long-lasting fit. For tailored product options and guidance, Sunny Shower US offers designs and access to professional consultants to help align style, function, and cost.
Sliding vs. Pivoting Shower Doors: Which is Right for Your Bathroom Layout?
When renovating or upgrading a bathroom, most people focus on tiles, faucets, or lighting. Yet, one feature that often gets overlooked—though it has a huge impact on both functionality and style—is the shower door. The right shower door doesn’t just separate your shower from the rest of the room. It also influences how spacious your bathroom feels, how easy it is to clean, and how comfortable it is to use daily. Two of the most popular choices on the market are sliding shower doors and pivoting shower doors. Both come with distinct benefits, and choosing between them can feel overwhelming. Your decision will depend on several factors such as space requirements, ease of use, accessibility, cleaning effort, and how well the style suits your overall design. This article breaks down these considerations step by step so you can confidently choose the shower door type that works best for your specific bathroom layout. What Are Sliding Shower Doors? Sliding shower doors, also known as bypass doors, work on a horizontal track system. Instead of swinging open, the panels slide neatly past each other along the track. Typically, there are two or more panels, and one panel glides behind the other to create an opening. The primary benefit of sliding doors is that they don’t require any outward clearance. This makes them an excellent choice for bathrooms where space is limited. They shine in alcove-style showers or areas where fixtures like a toilet or vanity sit nearby. Commonly, sliding doors are made of tempered glass panels framed or frameless, and the track system is often aluminum or stainless steel. Style options vary, allowing homeowners to choose anything from a sleek minimal look to something bold with matte black metal framing. Ultimately, sliding shower doors deliver practicality without sacrificing aesthetics. What Are Pivoting Shower Doors? Pivoting shower doors, also referred to as hinged doors, operate much like a standard room door. They are attached to a vertical hinge or pivot mechanism, allowing the door to swing open either inward, outward, or both ways depending on the hardware design. Their major appeal lies in the large, unobstructed entryway they create. Because the entire door panel swings out of the way, users don’t have to maneuver through a narrow gap. This feature often gives a bathroom a more open, luxurious, and spa-like feel compared to sliding alternatives. Pivoting doors are usually constructed with thick tempered glass for durability, paired with metal hinges or brackets that may be chrome, brushed nickel, or matte black. These doors tend to fit seamlessly with both classic and modern bathroom themes, making them a versatile and timeless option. Space Requirements: Bathroom Layout Showdown When deciding between sliding and pivoting shower doors, the first factor to assess is the space available in your bathroom. Sliding Shower Doors in Small Bathrooms Sliding doors are the clear winner in compact bathrooms. Since they operate along a track and do not require any swing clearance, they fit perfectly in tight layouts. This is especially useful in alcove showers where three walls enclose the space, and the shower sits adjacent to other fixtures. If a vanity, bidet, or toilet sits close to your shower entry, a swinging door might clash with it. In such setups, a sliding mechanism eliminates potential obstructions. Sliding doors also work exceptionally well in corner showers. Their efficient design allows for maximum use of available floor area, giving homeowners freedom to add other bathroom features without worry. Pivoting Shower Doors in Spacious Bathrooms On the other hand, pivoting shower doors shine in large bathrooms. These doors require a clearance radius of about 24 to 36 inches, depending on the panel size. Bathrooms with plenty of open floor space or a walk-in shower enclosure can afford this luxury. A swinging door adds an extra sense of openness and grandeur that sliding panels simply cannot match. That said, if a pivoting door swings into an obstacle like a sink or towel rack, it can quickly become frustrating. That’s why pivoting doors are better suited to layouts where the shower entryway has no obstructions. Pro Tip: Measure Before You Decide Always measure your bathroom before selecting a shower door. Consider not just the square footage but also the swing path and potential obstructions. A rule of thumb: if the space feels limited, a sliding door will usually save you frustration. If you’ve got room to spread out, a pivoting option may elevate your bathroom’s elegance. Accessibility: Which is More User-Friendly? For households with seniors, young children, or individuals with mobility challenges, accessibility is a paramount concern. Sliding Doors for Accessibility Sliding shower doors can be very practical for accessibility. Because the panels move sideways on a track, there’s no swing path to block entry. This makes them easier for individuals in wheelchairs or with walkers, provided the opening is wide enough. However, one drawback is the track itself. If the threshold is raised too high, it can become a tripping hazard or obstacle for a wheelchair. Many modern models now offer low-threshold or “zero entry” tracks that address this issue. Pivoting Doors for Accessibility Pivoting doors provide a wide, unobstructed opening which benefits people with limited mobility. An outward-swinging pivoting door is especially helpful for caregivers assisting someone into the shower. However, because the door moves into the main bathroom space, it can crowd pathways or block essential fixtures. Additionally, the act of pulling or pushing a hinged door may require more strength and mobility than sliding a panel. Recommendations for Elderly or Disabled Users If accessibility is the top priority, choose sliding doors with low-threshold tracks or pivoting doors that open outward with plenty of room around them. Both can be made safe and user-friendly with smart design choices tailored to the user’s needs. Cleaning Difficulty: Maintenance and Upkeep Let's be honest: no one enjoys cleaning the shower. The cleaning difficulty between these two styles is a significant differentiator. Cleaning Sliding Shower Doors One of the most common complaints about sliding doors is their track system. The lower track often collects dirt, soap scum, and hard water deposits. Cleaning inside the grooves can be tedious without the right tools. However, the glass panels themselves are relatively easy to clean since they remain flush and don’t have hinges or brackets to trap grime. Cleaning Pivoting Shower Doors Pivoting doors avoid the track problem, which makes them generally easier to maintain. With no grooves to worry about, wiping down the glass panels is straightforward. The trade-off comes with the hinges, which may accumulate soap buildup or require occasional lubrication to maintain smooth movement. Still, hinge maintenance is usually less bothersome than dealing with stubborn track grime. Tips for Keeping Your Shower Doors Clean Regardless of the type, the best maintenance strategy is regular care. Keep a squeegee handy to wipe down glass after each shower. Use non-abrasive cleaners weekly to prevent buildup. For sliding doors, examine the track monthly and flush out debris. For pivoting ones, check hinges periodically and clean away any collected soap residue. Installation Considerations While professional installation is always recommended for a perfect, leak-free seal, understanding the process is helpful. Installing Sliding Shower Doors Sliding doors require a precisely leveled track system. If the tracks are not aligned correctly, the doors may not glide smoothly, creating frustration and possible water leaks. Installing them tends to be slightly more complex and may not be ideal for inexperienced DIY homeowners. Installing Pivoting Shower Doors Pivoting doors rely on sturdy hinges secured into the wall or frame. The weight of a full glass panel hangs on the hinge, so correct installation is crucial. Any misalignment could affect swing function and increase wear over time. DIY vs. Professional Installation For confident DIYers, pivoting doors can sometimes be simpler since they don’t involve precision track alignment. However, sliding doors often demand greater accuracy and specialized tools. In most cases, professional installation is recommended for both types to ensure safety, water-sealing, and long-term durability. Making the Right Choice for Your Bathroom Layout So, sliding or pivoting—which option is best for you? The answer lies in your bathroom’s size, layout, and user needs. · If space is tight, sliding shower doors are almost always the better choice. They conserve clearance, making them ideal for small or narrow layouts. · If your bathroom is spacious, pivoting shower doors might suit you better. They bring a grand, spa-like atmosphere and easier access through wide openings. · For elderly or mobility-challenged users, both can work if designed carefully: sliding with low thresholds or pivoting with outward swing. · Style also matters. Sliding doors lend a sleek, modern aesthetic, while pivoting doors carry a classic, luxurious vibe. Ultimately, your choice will balance practicality with personal taste—and, of course, your budget. Conclusion Both sliding and pivoting shower doors offer unique strengths. Sliding doors conserve space and fit snugly into small bathrooms, while pivoting doors provide a wider entry and a timeless, elegant look. Accessibility, cleaning needs, and installation complexity also play big roles in the decision-making process. At the end of the day, the “best” door is the one that matches your bathroom’s layout, your household’s needs, and your stylistic vision. For tailored advice and high-quality options, consider visiting Sunny Shower US Online Shop, where you can explore different styles and consult professionals who specialize in bathroom solutions.
Glass Thickness for Shower Doors: Does 3/8" vs. 1/4" Really Matter for Safety
When you walk into your shower, you don’t think about the glass shower door that keeps water contained at all. But should you think about it? The thickness of your glass shower door plays a major role behind its safety. However, most homeowners out there are not aware of it. The two most common glass thicknesses for shower doors are 1/4" and 3/8". Both these shower doors many look identical at a glance. However, the difference between them can make a big difference in terms of safety and performance. Does the difference in thickness really matter for safety? The short answer is more complex than you might think. While both thicknesses can meet safety standards, they perform very differently in real-world use. This article will explore the key differences between 1/4" and 3/8" shower glass, covering stability concerns, safety standards, and cost factors to help you make the right choice for your bathroom. What are Shower Door Glass Thickness: The Basics Most shower doors use glass that's either 1/4" (6mm) or 3/8" (10mm) thick. These aren't random measurements - they're industry standards that balance safety, cost, and performance. Some manufacturers also offer 5/16" glass as a middle option, but it's less common. Why Glass Thickness Matters for Shower Enclosures Glass thickness affects three main things: stability, durability, and safety. Thicker glass resists bending and flexing better than thin glass. This matters because shower doors get opened and closed daily, sometimes with force. They also deal with temperature changes from hot water and steam. Think of it like the difference between a thin plastic ruler and a thick wooden ruler. The thin one bends easily, while the thick one stays rigid. The same principle applies to shower glass. Common Thickness Options: 1/4" vs. 3/8" Explained 1/4" glass is the thinner option. It's lighter, costs less, and works well for certain applications. However, it has more flex and may feel less solid. 3/8" glass is 50% thicker. It's heavier, more expensive, but provides better stability and a premium feel. The extra thickness makes it much more rigid. The choice between them often depends on your door style, size, and budget. Safety First: Tempered Glass Standards All shower door glass must be tempered for safety. Tempered glass is heat-treated to be four to five times stronger than regular glass. More importantly, if it breaks, it crumbles into small, relatively harmless pieces instead of sharp shards. This tempering process is what makes shower doors safe - not necessarily the thickness. Both 1/4" and 3/8" tempered glass meet safety requirements when properly manufactured. ANSI Standards for Tempered Glass in Shower Doors The American National Standards Institute (ANSI) sets strict rules for shower door glass. ANSI Z97.1 requires that all shower enclosure glass be safety glazing material - which means tempered glass in most cases. These standards focus on impact resistance and breakage patterns, not thickness. Both 1/4" and 3/8" tempered glass can pass these tests when made correctly. Does Thickness Affect Tempering Safety? Here's a common misconception: thicker glass isn't automatically safer from a tempering standpoint. Both 1/4" and 3/8" tempered glass will break safely if impacted hard enough. The tempering process, not thickness, provides the safety benefit. However, thicker glass is harder to break in the first place. It takes more force to shatter 3/8" glass than 1/4" glass. This means fewer accidental breakages, which indirectly improves safety. The Stability Factor: Frameless Shower Doors and Glass Thickness Frameless shower doors rely entirely on the glass for structural support. Unlike framed doors, there's no metal framework to add rigidity. This puts much more stress on the glass itself. When you open a frameless door, the entire weight hangs from the hinges attached to the glass. Without proper thickness, the glass can flex, creating stress points that may lead to failure over time. How Thickness Impacts Door Stability and Durability Thicker glass equals better stability. Physics is simple here - a 3/8" panel is much more rigid than a 1/4" panel of the same size. This extra rigidity prevents the micro-movements that can stress hardware and create alignment issues. Over time, flexible glass can cause hinges to loosen, seals to gap, and the door to sag. Thicker glass maintains its shape better, leading to longer-lasting installations. The Risk of Flex and Wobble: 1/4" vs. 3/8" With 1/4" glass, you might notice the door flexing slightly when you open or close it. This flex isn't necessarily dangerous, but it feels less solid and can create long-term problems. Larger doors show this difference more dramatically. A 36" wide door in 1/4" glass will have noticeable flex, while the same door in 3/8" glass feels rock-solid. The wobble factor is real. Many homeowners who choose 1/4" glass for frameless doors report a "flimsy" feeling that they wish they had avoided. Expert Recommendations for Frameless Door Thickness Most glass professionals recommend 3/8" glass for all frameless applications. Some will install 1/4" glass if requested, but they typically advise against it for doors wider than 28-30 inches. For very large frameless doors (over 40" wide), some experts even recommend 1/2" glass, though this significantly increases cost and weight. 1/4" Glass: Pros, Cons, and Best Uses Advantages of 1/4" Shower Glass Lower cost is the biggest advantage. 1/4" glass typically costs 20-30% less than 3/8" glass. Installation may also be slightly cheaper due to the lighter weight. Easier handling during installation means fewer workers needed and potentially lower labor costs. The lighter weight also puts less stress on hinges and hardware. Adequate for many applications - especially framed doors where the frame provides structural support. Disadvantages of 1/4" Glass Flexibility issues are the main concern. The glass can flex during use, which feels less premium and may cause long-term problems. Limited frameless applications - most experts won't recommend it for larger frameless doors. Potential for stress on hardware due to the flexibility, which could lead to premature wear or failure. Ideal Applications for 1/4" Glass 1/4" glass works best for: · Framed shower doors where the frame provides structural support · Small doors (under 30" wide) in frameless applications · Budget-conscious projects where cost is the primary concern · Neo-angle or curved doors where multiple panels share the load 3/8" Glass: Pros, Cons, and Best Uses Advantages of 3/8" Shower Glass Superior stability is the key benefit. 3/8" glass stays rigid during use, providing a premium feel and better long-term performance. Better for large doors - essential for frameless doors over 30" wide. Reduced stress on hardware due to the minimal flex, leading to longer-lasting installations. Premium appearance - the thicker glass edge is visible and looks more substantial. Disadvantages of 3/8" Glass Higher cost is the main drawback. Expect to pay 20-30% more for the glass itself, plus potentially higher installation costs. Increased weight requires stronger hinges and more robust wall mounting. This may increase installation complexity and cost. Overkill for some applications - framed doors don't necessarily need the extra thickness. Ideal Applications for 3/8" Glass 3/8" glass is recommended for: · All frameless shower doors, especially those over 30" wide · Large fixed panels in shower enclosures · High-end installations where premium feel matters · Heavy-use bathrooms where durability is critical Cost Comparison: 1/4" vs. 3/8" Shower Glass Price Differences in Glass Panels The glass itself typically costs 20-30% more for 3/8" versus 1/4". For a standard shower door, this might mean an extra $100-200 in material costs. Custom shapes, drilling, and edge work also cost more with thicker glass due to increased processing time and tool wear. Impact on Installation Costs Installation costs may be 10-15% higher for 3/8" glass due to: · Heavier lifting requirements during installation · Stronger mounting hardware needed for wall attachment · More precise installation required due to the increased weight However, some installers charge the same rate regardless of thickness. Long-Term Cost Considerations While 3/8" glass costs more upfront, it may save money over time through: · Fewer repairs due to better stability · Longer hardware life with less stress on hinges and seals · Better resale value if you sell your home 1/4" glass installations may require earlier hardware replacement or door realignment, adding to long-term costs. Making the Right Choice: Factors to Consider Shower Door Style Frameless doors strongly favor 3/8" glass for stability and appearance. The lack of frame support makes thickness critical. Semi-frameless doors can work with either thickness, though 3/8" still provides better performance. Framed doors work fine with 1/4" glass since the frame provides structural support. Door Size and Height Small doors (under 30" wide) can use 1/4" glass successfully, even in frameless applications. Large doors (over 30" wide) should use 3/8" glass to prevent flex and stability issues. Tall doors (over 72" high) create more leverage on the hinges, making thicker glass more important. Hardware Quality and Support High-quality hinges and mounting systems can somewhat compensate for thinner glass, but they can't eliminate flex entirely. Cheap hardware will fail faster with flexible 1/4" glass, making thickness even more important in budget installations. Budget Constraints If budget is tight, consider 1/4" glass for framed applications or very small frameless doors. For larger frameless doors, it's worth stretching the budget for 3/8" glass to avoid future problems. Personal Safety Concerns Both thicknesses meet safety standards when properly tempered. However, 3/8" glass is less likely to break accidentally due to its increased strength. Families with children or elderly members might prefer the added durability of thicker glass for peace of mind. Conclusion Both 1/4" and 3/8" glass meet safety standards, but they serve different purposes. The choice comes down to your specific application, budget, and preferences. For frameless doors, especially larger ones, 3/8" glass is clearly superior. The added stability, durability, and premium feel justify the extra cost. For framed doors or budget-conscious projects, 1/4" glass can work well. Always choose tempered glass and professional installation regardless of thickness. Proper installation is just as important as glass quality for long-term safety and performance. Ready to explore your shower door options? Visit Sunny Shower US Online Shop for expert guidance on choosing the right glass thickness for your project. Our professional consultants can help you balance safety, style, and budget to create the perfect shower enclosure for your home.



