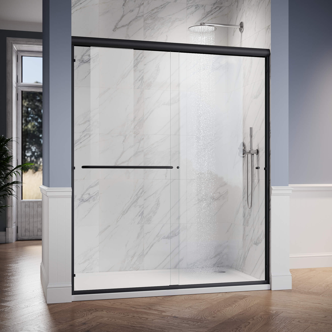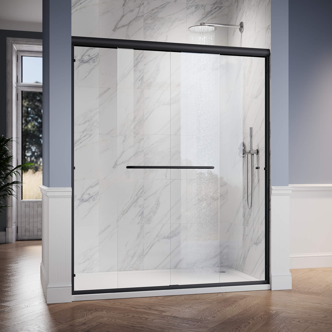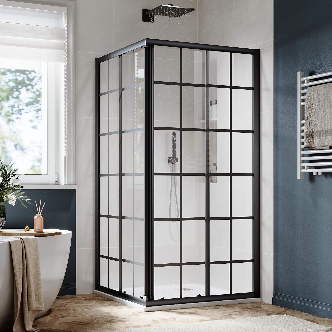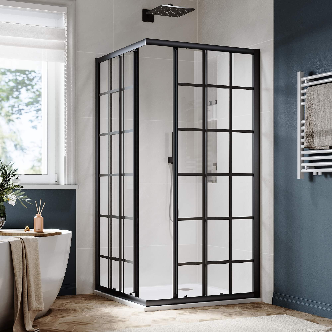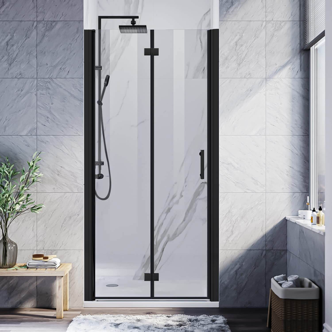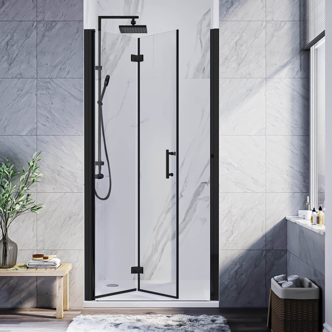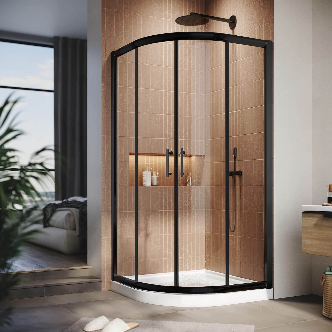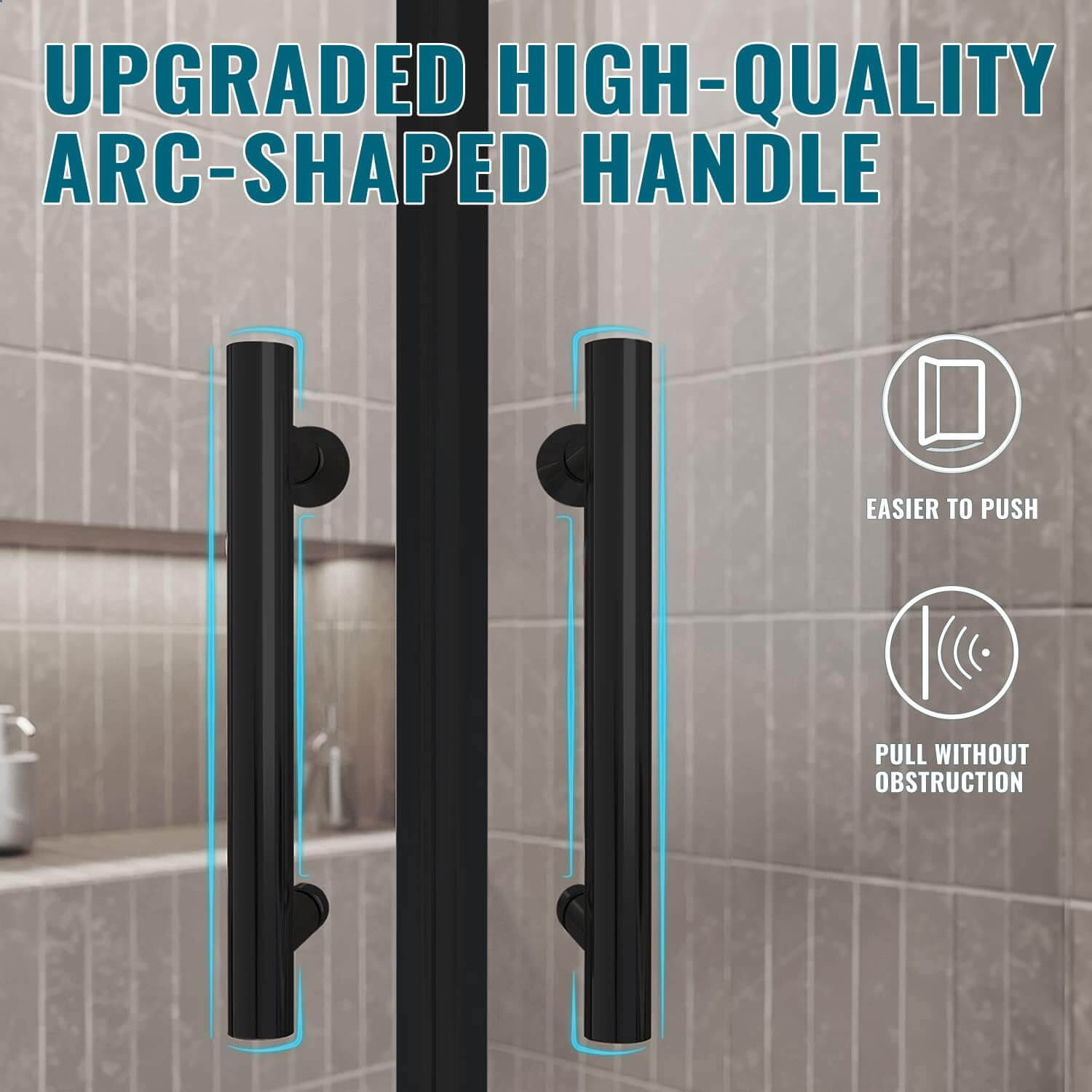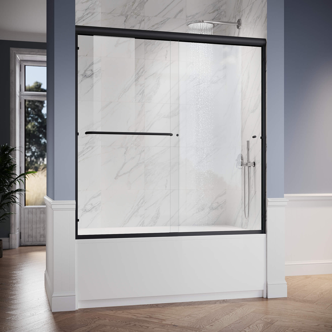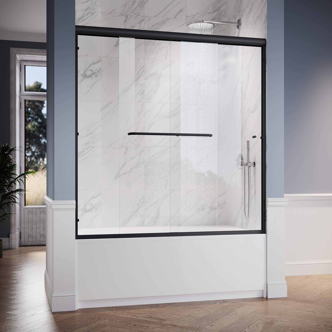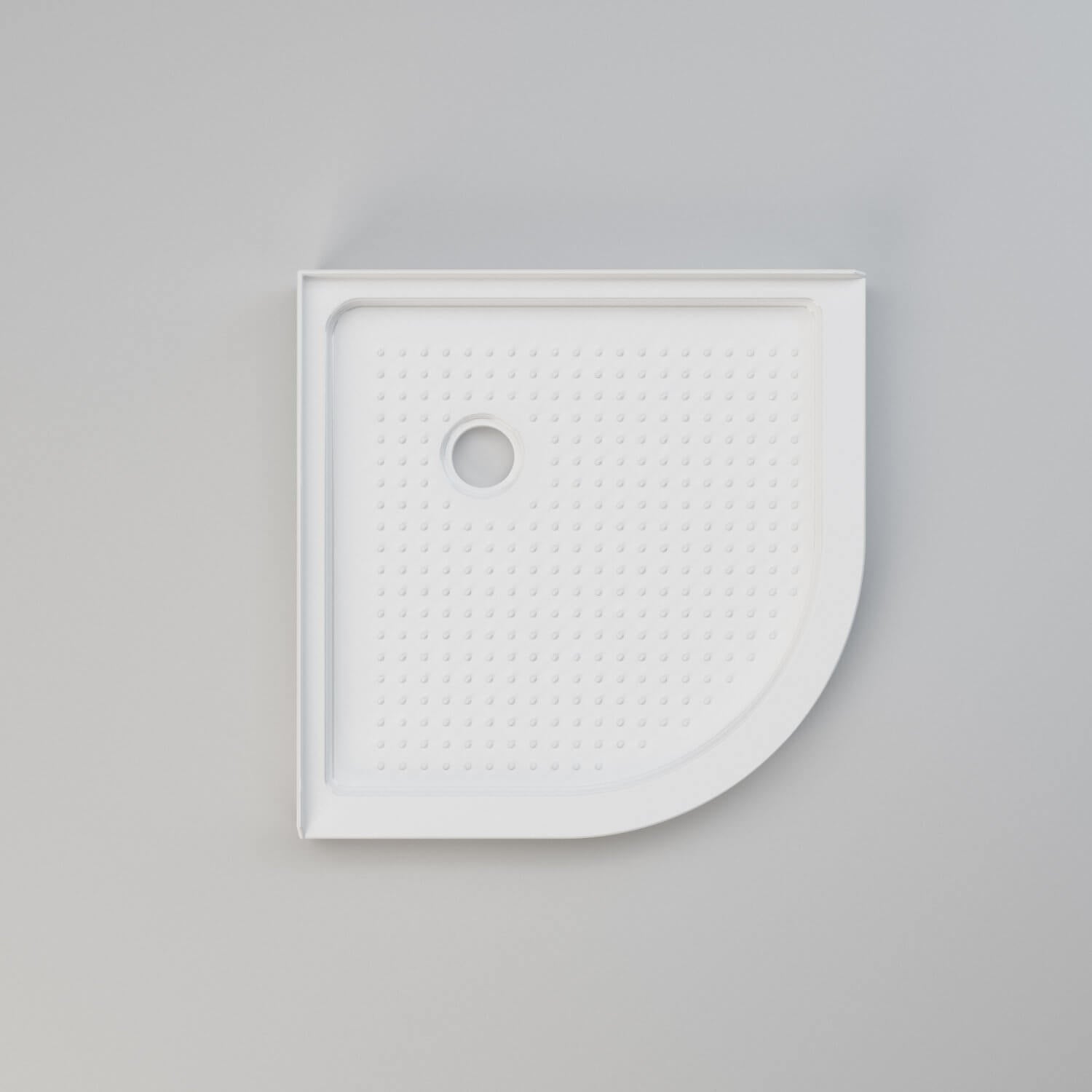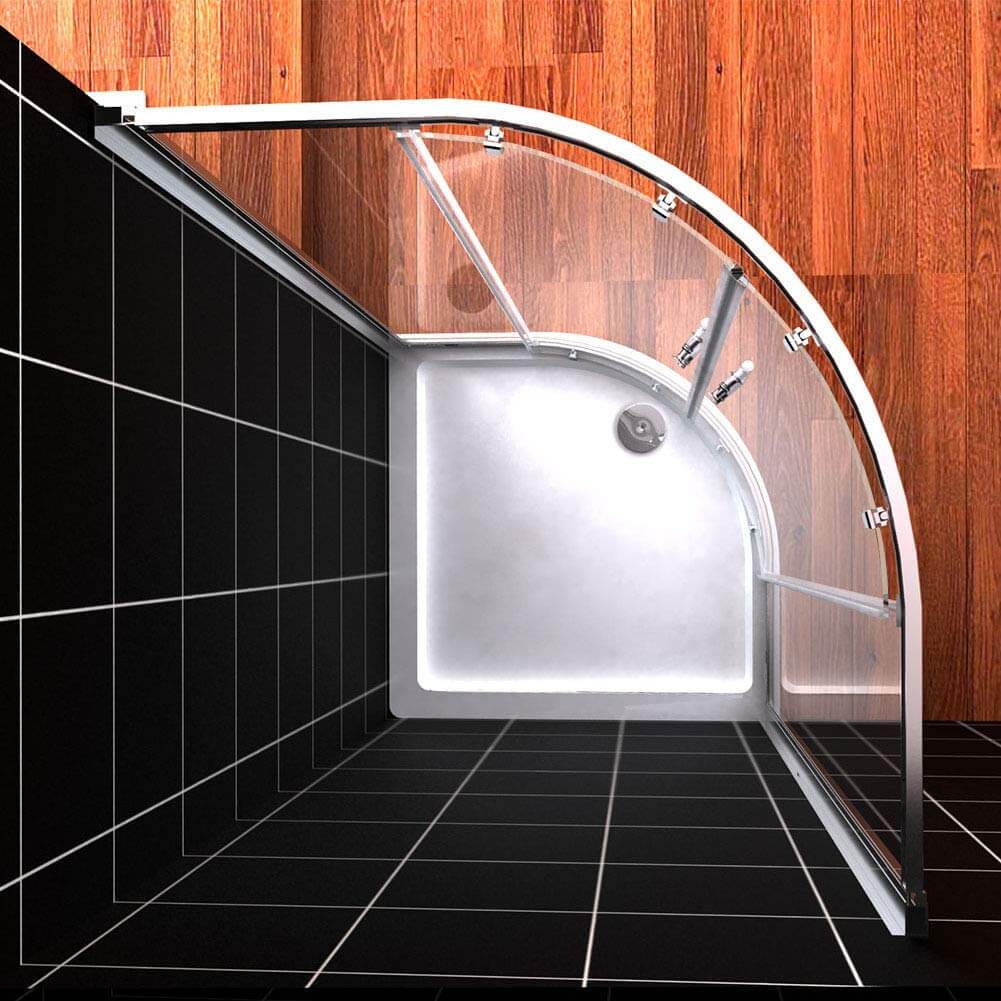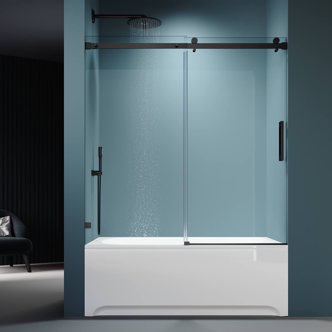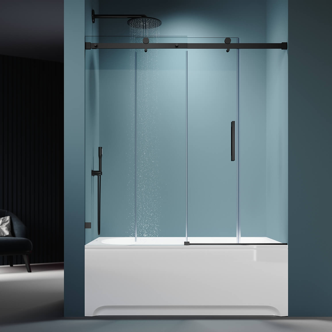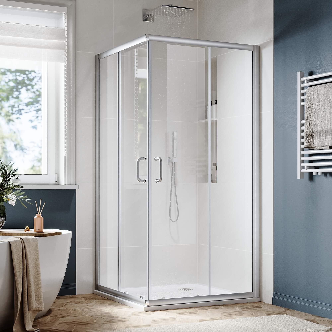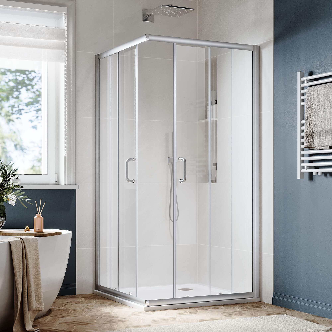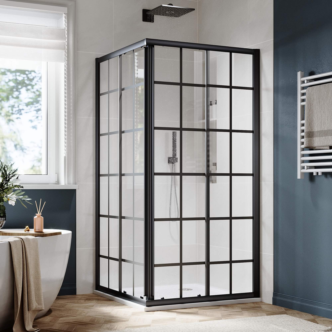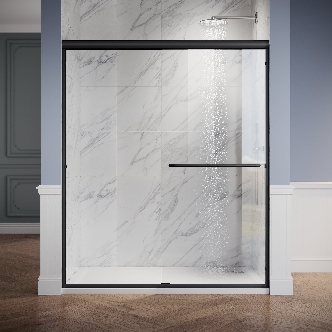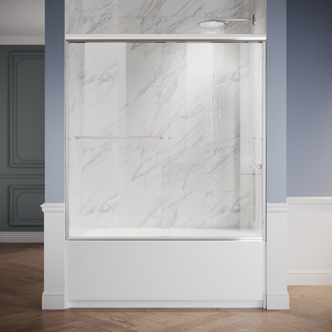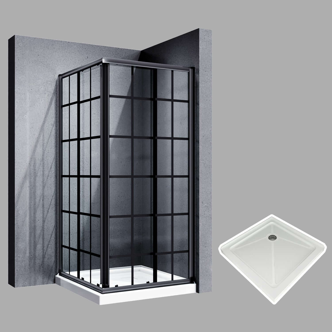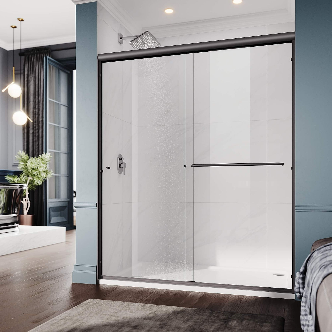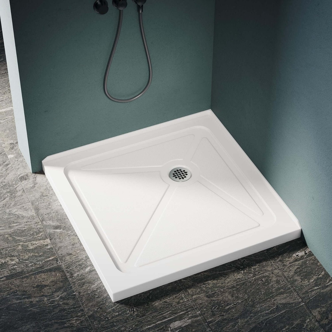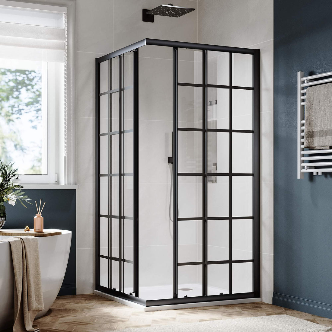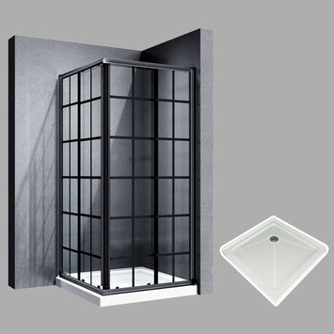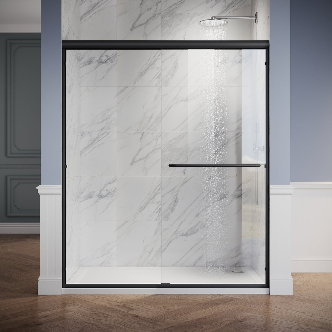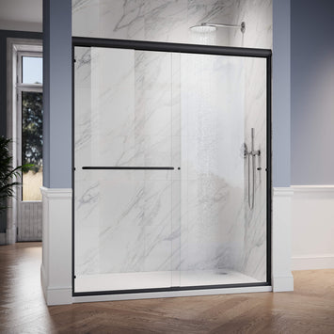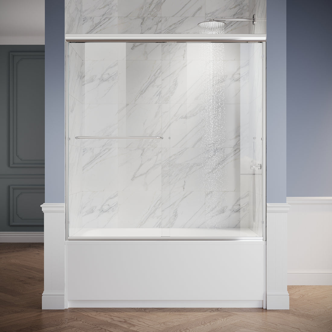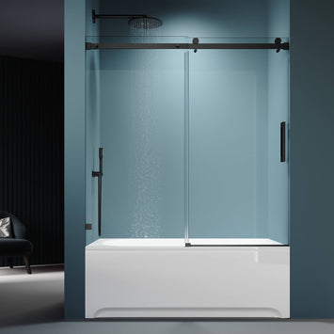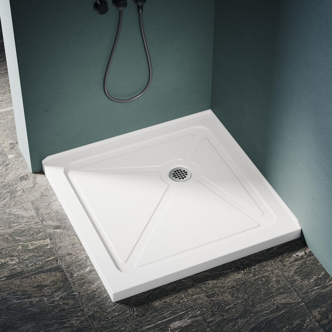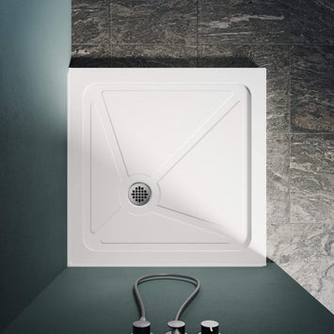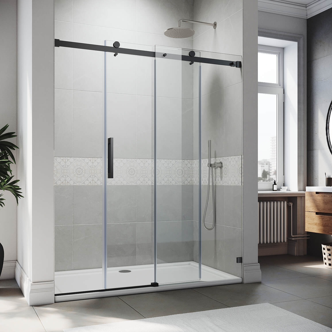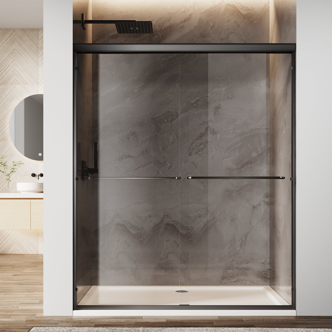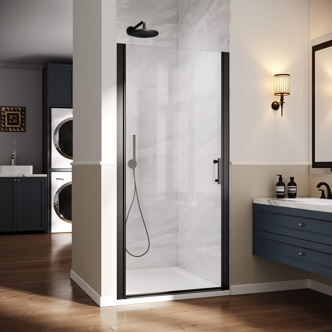Best Sellers
Traditional divides between personal and professional space.
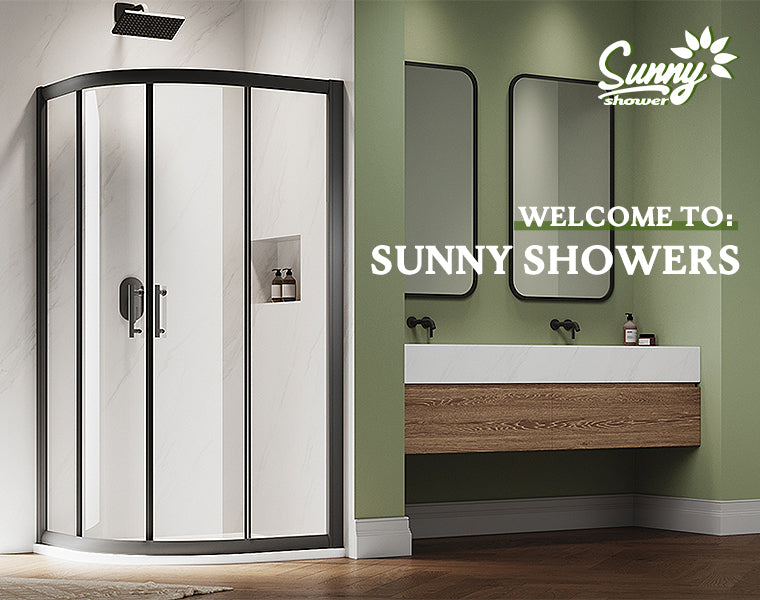
WHO ARE WE?
Sunny Showers has been dedicated to providing high-quality bathroom products to our customers, all at affordable prices.
As one of the USA’s leading online bathroom retailers, we offer a range of bathroom products including shower enclosures and shower doors, bathtub doors, shower base.
12353 Rush St, South El Monte, CA
We provide a competitive price to ensure you get the best deal for your ideal bathrooms.
With a global presence, we proudly serve customers internationally, with offices located in USA,AU, UK, DE and FR.
Customer Reviews
Real feedback from homeowners who upgraded their bathroom with SunnyShower. Trusted quality. Proven performance.
Bathroom Inspiration & Guides
From cleaning tips to installation ideas, explore simple ways to refresh your bathroom and enjoy a clearer, cleaner shower experience.
How a Frameless Shower Door Can Transform Your Small Space
Does your small bathroom feel more like a cramped closet than a calming retreat? You’re not alone. Limited square footage, dark corners, and visual clutter are the top challenges homeowners face. But what if the key to unlocking a feeling of spaciousness was already in your bathroom? The solution lies in a stunning and strategic upgrade: the frameless shower door. This isn't just a minor change; it's a transformative design decision. By replacing bulky, framed enclosures with clean, uninterrupted glass, you can completely alter the perception of your space. This article will serve as your comprehensive guide, explaining exactly how a frameless shower door creates an open, airy atmosphere in a small bathroom. We will dive into the best options for compact layouts, including space-saving pivot doors and elegant single fixed panels, to help you plan a bathroom that feels both larger and more luxurious. Why a Frameless Shower Door is the Ultimate Small Bathroom Solution When every square inch counts, the design choices you make have a monumental impact. A frameless shower door is more than a functional item; it's a strategic tool for maximizing your small bathroom. Creating the Illusion of Space with Your Shower Door The primary enemy of a small room is visual obstruction. Traditional framed shower doors, with their thick metal tracks and profiles, act as visual barriers. They visually chop up the room, drawing a hard line that makes the space feel confined. A frameless glass shower door, by contrast, eliminates this barrier. The seamless tempered glass acts as a nearly invisible wall, allowing the eye to travel uninterrupted from one end of the bathroom to the other. This continuity of sightline is a well-known architectural trick for making interiors feel significantly larger than they are. Your shower area becomes an integrated part of the room, not a boxed-off compartment. Maximizing Light Flow in a Compact Bathroom Light is the other essential ingredient for a spacious feel. Dark, shadowy bathrooms feel small and uninviting. A frameless shower door functions as a giant window for your shower, allowing ambient light from your bathroom’s vanity lighting or, even better, natural light from a window, to flood the entire space. This free flow of light ensures no corner is left in shadow, creating a brighter, more welcoming, and perceptually larger environment. Whether you have a single recessed light or a generous window, a frameless shower enclosure ensures its illuminating power is maximized. The Timeless Aesthetic of a Minimalist Shower Enclosure Beyond pure space and light, a frameless shower door delivers a powerful aesthetic upgrade. Its sleek, minimalist profile instantly elevates the bathroom’s style, lending a high-end, custom-built feel reminiscent of a luxury spa. The clean lines and focus on simplicity ensure the design never feels dated. While other trends come and go, the elegant transparency of a frameless glass shower door remains a timeless choice. It’s an investment that not only improves your daily routine but also enhances the overall value and appeal of your home. Easier Cleaning and Maintenance for Your Shower Enclosure The practical benefits are just as compelling. The bulky frames on traditional shower doors are notorious traps for soap scum, mildew, and grime, creating a constant cleaning chore. A frameless shower door drastically reduces these hard-to-clean surfaces. With minimal metal hardware and no ledges for debris to collect, maintaining a spotless shower enclosure becomes remarkably simple. A quick wipe-down with a squeegee after each shower and an occasional clean with a vinegar solution are often all that’s needed to keep it gleaming. Exploring Frameless Shower Door Options for Small Bathrooms Not all frameless shower doors are created equal, and the configuration you choose should be tailored to your specific small bathroom layout. Here are the most effective options. The Full Glass Enclosure: A Seamless Look For a standalone shower in a niche, a full frameless shower enclosure with a swinging door and one or two fixed panels offers the most seamless look. This configuration creates a dedicated showering space while maintaining an open feel. The use of minimal shower door hardware, such as sleek hinges and a handle, keeps the focus on the transparency of the glass. This is the ideal solution for those seeking a complete, high-impact transformation. The Single Fixed Panel with a Curb: A Simple Shower Screen This is one of the most popular and effective small bathroom solutions. A single fixed panel is a large piece of glass installed at the edge of the shower curb or tub, acting as a sophisticated shower screen. It provides just enough barrier to contain water spray while leaving the entrance completely open. This design is perfect for tub-to-shower conversions, as it modernizes the space without the visual weight of a swinging door. It maximizes accessibility and creates a wonderfully open sightline. The Space-Saving Pivot Door for Tight Spaces The pivot shower door is a hero for tight quarters. Unlike a standard door that swings on hinges at the edge, a pivot door rotates on a central pivot point, typically located in the middle of the door's top and bottom. This unique mechanism requires less clearance to open and close, making it a brilliant space-saving solution where a traditional door’s swing would interfere with a vanity or toilet. It offers the full functionality of a swinging door with a more compact operational footprint. The Inline Sliding Door for Ultra-Compact Layouts In the most constrained layouts, where any door swing is impossible, an inline sliding door (or bypass door) is the answer. These sliding shower doors glide on a track, requiring zero floor space to operate. While they do feature a top track, modern designs are sleek and minimal. This option is the ultimate functional choice for very narrow small bathrooms, ensuring easy access without compromise. Custom vs. Semi-Frameless Shower Doors: Understanding the Difference You may also encounter semi-frameless shower doors. These units feature minimal metal framing, often around the outer edge of the glass panels, to provide additional structural support at a lower cost. While they offer a cleaner look than fully framed units, they don’t achieve the same completely open and seamless effect as a true frameless shower door. For the maximum visual expansion in a small bathroom, the investment in a fully frameless model is unparalleled. Planning Your Frameless Shower Door Installation A successful frameless shower door project hinges on meticulous planning. Rushing this stage can lead to costly errors. Accurate Bathroom Layout and Measurement is Key This cannot be overstated: precision is everything. Frameless shower doors are custom-built to fit your specific space. Even slight deviations in wall plumb or level can cause significant installation issues. It is highly recommended to work with a professional glass company. They will perform a detailed site survey, accounting for wall angles, ceiling height, plumbing protrusions, and the level of your shower curb or base. This ensures your custom glass shower door will fit perfectly. Choosing the Right Glass Thickness and Type for Your Shower Door All shower glass is, by law, made from tempered glass for safety. If broken, it crumbles into small, granular pieces instead of dangerous shards. The standard thickness for frameless shower doors is 3/8" or 1/2". Thicker glass (1/2") provides a more substantial, luxurious feel and increased stability for larger panels. For the clearest, most transparent glass, ask about low-iron glass. This premium option eliminates the greenish tint found in standard glass, offering a truly crystal-clear appearance. Glass Finish Options: Clear, Frosted, or Patterned? The finish you choose directly impacts the feeling of openness. Clear Glass: This is the gold standard for maximizing the feeling of space and light. It provides a completely unobstructed view. Frosted or Textured Glass: If privacy is a primary concern, these options obscure the view while still allowing light to filter through. They maintain an airy feel but will make the space feel slightly more enclosed than clear glass.Consider your household's needs and the bathroom's layout when making this decision. Hardware and Finishes: The Final Touch for Your Shower Enclosure The shower door hardware is the jewelry of your installation. Though minimal, the style and finish of handles, hinges, and clamps define the overall aesthetic. Popular finishes include: Brushed Nickel: A warm, versatile, and timeless finish. Chrome: A cool, classic, and highly durable option. Matte Black: A modern, bold choice that creates a striking contrast against the glass. Oil-Rubbed Bronze: A darker, traditional finish that adds warmth and character.Select a finish that complements your bathroom’s faucet and other fixtures for a cohesive look. Conclusion: Elevate Your Small Bathroom with a Frameless Shower Door A small bathroom doesn't have to feel small. By embracing the power of transparency and clean lines, you can transform its entire character. A frameless shower door is more than just a functional upgrade; it's a strategic design solution that unlocks visual space, floods the room with light, and introduces a timeless, spa-like elegance. Whether you opt for a space-saving pivot door, a simple single fixed panel, or a full shower enclosure, you are investing in a brighter, more open, and more luxurious daily experience. Don't let your bathroom's square footage limit your design dreams. Ready to explore the perfect frameless shower door for your home? Visit us at SUNNY SHOWER today to browse our gallery of stunning projects and discover our wide range of custom solutions.
Can You Install a Shower Door on a Clawfoot or Freestanding Tub? (Options Explained)
The timeless elegance of a clawfoot tub or the sleek silhouette of a modern freestanding tub can be the centerpiece of any bathroom. These statement pieces evoke a sense of luxury and relaxation, hearkening back to a bygone era or defining a contemporary spa-like retreat. But for many homeowners, a crucial question arises, blending practicality with aesthetics: Can you install a shower door on a clawfoot tub? The desire for a quick, contained shower often clashes with the tub's standalone nature. The short answer is yes, but it's not a simple, one-size-fits-all project. Transforming your beautiful soaking tub into a fully functional shower involves navigating unique challenges and making a fundamental choice between two distinct paths: the classic charm of a curved shower rod and curtain or the modern, sleek appeal of a custom glass enclosure. This comprehensive guide will explore both shower door installation options for your freestanding tub, diving deep into the pros, cons, costs, and critical challenges. By the end, you'll have all the information needed to make the right decision for your home, budget, and style. Understanding Your Tub: Clawfoot vs. Freestanding Tub Basics Before we delve into shower door installation, it's essential to understand the canvas we're working with. While the terms are often used interchangeably, there's a subtle distinction. A clawfoot tub is a specific type of freestanding bathtub characterized by its iconic elevated feet, often shaped like animal claws or ball-and-claw designs. These are typically vintage or vintage-style cast-iron tubs, prized for their classic aesthetic. A freestanding tub is a broader category that includes clawfoot tubs but also encompasses modern designs like pedestal tubs (which rest on a solid base), soaking tubs with smooth, flat bottoms, and sculptural acrylic tubs. The common thread? They are not attached to any walls on their sides. This very feature—the lack of adjacent walls—is the central challenge and the reason why adding a shower door for a freestanding tub is a specialized endeavor. Shower Door Installation on a Clawfoot Tub: Is It Possible? So, can you technically install a shower door on a clawfoot tub? Absolutely. However, this is not a standard, off-the-shelf project you'd find for a built-in tub-shower combo. The primary hurdle is creating a structurally sound and water-tight enclosure without the benefit of pre-existing walls on three sides. This requires careful planning around two core needs: Structural Support: A glass panel needs to be securely anchored, either to the floor, the ceiling, or a combination of both. Water Containment: Without a built-in shower pan, the entire system must be designed to direct all water back into the tub and protect your bathroom floor from moisture damage. The solutions to these challenges boil down to two main approaches, which we will explore in detail. Option 1: The Curved Shower Rod and Curtain Solution For most owners of vintage-style tubs, the curved shower rod for a clawfoot tub is the go-to solution. It's the traditional and most common way to add shower functionality. Installing a Curved Shower Rod on Your Clawfoot Tub This system involves a U-shaped or oval-shaped rod that arcs over the tub, providing a curtain track that maximizes interior space. Installing a clawfoot tub shower curtain is a relatively straightforward process that can often be handled as a DIY project. Pros of a Clawfoot Tub Shower Curtain: Cost-Effective: This is by far the most budget-friendly option. A quality curved rod and a liner/curtain set will cost a fraction of a custom glass enclosure. Preserves Vintage Aesthetic: For a historic home or a strictly traditional bathroom, a curtain is period-appropriate and enhances the classic look of a clawfoot tub. Easy Installation: Most systems are designed for DIY installation with basic tools, involving mounting brackets to the wall or, in some cases, the ceiling. Safety and Softness: A fabric curtain is soft and pliable, eliminating the risk of hard impacts against glass, which is a consideration in smaller bathrooms. Cons of a Clawfoot Tub Shower Curtain: Water Containment Issues: Even the best curtains can allow water to splash onto the floor. The curtain can also cling to the user, exacerbating the problem. Less Luxurious Feel: While beautiful, a curtain doesn't offer the same high-end, spa-like experience as a glass door. Maintenance: Fabric curtains and plastic liners are prone to mildew and need regular cleaning and replacement. Installation Considerations: You'll need to choose between a wall-mounted rod or a more dramatic ceiling-mounted rod. Precise measurement of your tub's length and width is crucial to ensure the rod fits perfectly and the curtain adequately surrounds the tub. Option 2: The Custom Glass Shower Door Enclosure For those seeking a contemporary, minimalist look and superior functionality, a custom glass shower door is the ultimate solution. This approach transforms your freestanding tub into a stunning, walk-in shower experience. Installing a Glass Shower Door on a Freestanding Tub This process involves a professional glass company fabricating tempered glass panels specifically for your tub and bathroom layout. The glass shower door installation is complex and should always be handled by experienced professionals. Types of Glass Enclosures for Freestanding Tubs: Single Panel Shower Screen: A single fixed panel of glass, typically placed at the head of the tub where the showerhead is. This is a minimal option that offers some splash protection but is not a full enclosure. Partial Enclosure: Two glass panels that meet at a corner, often using the existing bathroom walls to form a three-sided shield. This offers better containment than a single panel. Full Shower Door Enclosure: A multi-panel system that includes a door for entry. This is the most effective at containing water and creates a dedicated "shower room" around your tub. Pros of a Custom Glass Shower Door: Superior Water Containment: When properly installed, a glass enclosure effectively keeps all water inside the bathing area, protecting your floors and walls. Modern, Open Aesthetic: Frameless glass creates a clean, open, and luxurious look. It showcases the tub as a piece of art while adding a modern touch. Easy to Clean: Glass is non-porous and, when treated with a water repellent coating, is simple to wipe down and keep spotless. Increases Home Value: The high-end appeal of a custom glass shower door for a freestanding tub is a significant selling point that can boost your home's resale value. Cons of a Custom Glass Shower Door: High Cost: Custom fabrication and professional installation make this the most expensive option by a wide margin. Potential Style Clash: A large glass structure can visually compete with or overwhelm the vintage charm of a traditional clawfoot tub. Complex Installation: This is not a DIY job. It requires precise measurements, potentially complex plumbing adjustments, and expert anchoring to ensure stability and safety. Key Challenges of Installing a Shower Door on a Freestanding Tub Choosing the glass shower door route means confronting several specific freestanding tub shower door installation challenges. Being aware of these hurdles is crucial for planning and budgeting. Water Containment and Flooring Protection: The biggest issue is the lack of a shower pan. All water must be directed into the tub drain. This often requires ensuring the tub is perfectly level and that the flooring around it is waterproofed, sometimes necessitating a tiled curb or a specially designed drain channel in the floor. Plumbing and Showerhead Placement: The plumbing for a freestanding tub shower is exposed. The riser pipe and showerhead must be strategically placed so that the water stream is effectively caught by the enclosure and doesn't spray out through gaps. Structural Support and Stability: A large, heavy piece of glass must be immovably secure. Installers may need to anchor panels directly to the floor joists or ceiling, which can involve significant construction work. The type of floor (concrete vs. wood subfloor) also impacts the anchoring method. Finding the Right Professional: Not every glass company has experience with freestanding tubs. You need to find a specialist who understands the unique structural and water-proofing requirements of this type of project. Cost Analysis: Clawfoot Tub Shower Door vs. Curtain Rod Let's break down the numbers. The cost difference between the two options is dramatic and is often the primary deciding factor for homeowners. Clawfoot Tub Shower Door Cost vs. Curtain Cost This option is renowned for its affordability and accessibility. For many homeowners, it provides the necessary functionality without breaking the bank. Cost of a Curved Shower Rod and Curtain System: Curved Shower Rod: $50 - $200 Curtain & Liner: $20 - $100 Total Estimated Cost (DIY Installation): $70 - $300 This is a highly accessible price point for most budgets, and the installation is straightforward enough to be a weekend DIY project. Cost of a Custom Glass Shower Door Enclosure: This cost is highly variable based on the glass type (thickness, clarity, texture), the complexity of the design, and your geographic location. Materials (Tempered Glass, Hardware): $500 - $1,500+ Professional Installation: $500 - $1,500+ Total Estimated Cost: $1,000 - $3,000+ For a full, multi-panel enclosure with a door, it's not uncommon for costs to reach the higher end of this spectrum or even exceed it. Feature Curtain & Rod Custom Glass Enclosure Cost $70 - $300 $1,000 - $3,000+ Installation DIY-Friendly Professional Required Water Containment Fair Excellent Aesthetic Classic, Vintage Modern, Spa-like Maintenance Moderate (Cleaning/Replacement) Easy (Wipe Down) Making the Decision: Which Shower Door Option is Right for Your Tub? So, how do you choose? Your decision will ultimately hinge on your budget, your desired aesthetic, and your tolerance for potential water splash. Choose a Curtain and Rod if: You are working with a limited budget. You want to preserve the authentic, classic look of your clawfoot tub. You are comfortable with a DIY project. Occasional water splash is not a major concern. Choose a Custom Glass Shower Door if: Budget is less of a primary constraint. You desire a modern, luxurious, and spa-like bathroom experience. Superior water containment is a non-negotiable priority. You are prepared to hire and work with a qualified professional. Conclusion: Transforming Your Tub into a Functional Shower Adding shower functionality to your beautiful clawfoot or freestanding tub is not only possible but can be a transformative upgrade for your bathroom's practicality. The journey comes down to a fundamental choice between the timeless, cost-effective elegance of a curved rod and shower curtain and the sleek, high-performance luxury of a custom glass enclosure. By carefully weighing the pros, cons, costs, and challenges outlined in this guide, you can move forward with confidence. Whether your priority is preserving a vintage charm or achieving a modern spa-like oasis, the right solution exists. Ready to Take the Next Step? If the stunning, splash-free appeal of a custom glass enclosure is the right choice for your home, navigating the specifics can be the final hurdle. For those seeking expert guidance and premium solutions, Sunny Shower is here to help. Visit the Sunny Shower Doors today to explore our wide range of custom shower door solutions designed to complement any bathroom style. Our team of professional consultants is on standby to provide personalized advice, answer your specific questions about freestanding tub installations, and help you bring your vision to life with confidence. Don't just dream about your perfect bathroom—make it a reality. Explore your options at Sunny Shower US now!
Walk-In Tub Shower Doors: A Complete Guide to Types, Pros, Cons & What to Look For
A walk-in tub starts with a low-threshold entry. That is the core access feature. But the door makes the system viable. It must hold back water under pressure and stay easy to use daily. The seal is the final gate that keeps the bathroom dry and the bather secure. Inward-swing doors compress against a gasket. Sliding doors rely on tracks, guides, and gaskets for a tight fit. This article clarifies door types, pros and cons, safety features, seal designs, and how to choose for the space and the user. Why Your Walk-In Tub Door Choice Matters The shower door is the primary barrier against leaks. Seal design and fit determine whether water stays in the tub or creeps out onto floors. Safety depends on the handle, latch, and swing. Stable, low-effort operation is essential for users with limited strength or balance. Door form also shapes the bathing experience. Inward-swing leaves take space inside the tub. Sliding panels clear the entry but add track care. The right choice reduces strain and boosts confidence at every use. Types of Walk-In Tub Shower Doors: Inward Swing vs. Sliding Both types can be built to seal well. They do it in different ways, and that changes how they feel, clean, and last. Inward Swing Shower Doors An inward-swing door opens into the tub space. When closed, it compresses a gasket against a rigid frame. As the tub fills, water pressure helps push the door tighter into its seal. That is a key advantage of inward designs. Most use a simple latch or lever handle. The motion pulls the door into the seal and keeps it there under load. Brands often pair this with a wider aperture for easier entry. Sliding Shower Doors A sliding door moves on a horizontal track. It stacks or overlaps with a fixed panel or nests into a pocket section. The system depends on rollers, guides, and aligned panels. Gaskets or sweeps bridge the gaps and help block splashes. Clean tracks and intact seals are crucial. If debris or wear appears, leaks and sticky motion rise. When set up well, sliding designs save space and look sleek. Walk-In Tub Shower Door Pros and Cons: A Comparative Analysis The trade-offs center on sealing strength, space, ease, and upkeep. Pick based on layout, mobility, and tolerance for maintenance. Pros and Cons of Inward Swing Doors Pros: · Strong sealing. Water pressure aids gasket compression for a robust, watertight closure. · Simpler mechanism. Fewer exposed parts and no external track reduce catch points for grime. · Cleaner edges. Without a track lip at the threshold, cleaning can be simpler around the door opening. Cons: · Uses tub space when open. The leaf swings inward and can make the inside feel tighter. · Maneuvering can be tricky. Transfers and seat positioning may need practice to avoid bumping the leaf. · Clearance planning is vital. Fixtures and walls must allow a full swing and safe approach. Pros and Cons of Sliding Doors Pros: · Saves space. No swing into the tub or bathroom. The opening stays clear for transfer. · Easy access. The threshold can be low and the panel stack leaves room for feet and aids. · Modern look. Clean lines suit shower-tub combos and compact rooms. Cons: · Track cleaning is ongoing. Soap scum and mildew collect and need regular attention. · More leak points. Worn sweeps, misaligned panels, or caulk gaps increase drip risk over time. · More complex parts. Rollers and guides may need adjustment or replacement. Essential Safety Features for Walk-In Tub Shower Doors Safety starts with access and ends with reliable closure. Look for features that speed help, improve grip, and resist impact. · Quick-release or exterior access: Allows helpers to open the door from outside in an emergency, complementing fast drains and grab bars. · Textured, ergonomic handles: Reduce slip and help users with arthritis or weak grip operate the latch. · Secure yet easy latches: Low torque to lock, strong hold under pressure to keep the seal stable while filled. · Shatter-resistant panels: Tempered glass or durable acrylic composites improve impact safety and durability. Tempered safety glass is common. It is stronger than regular glass and crumbles into dull beads if it breaks. That reduces injury risk near wet floors and hard surfaces. Acrylic panels are lighter and budget-friendly but scratch more easily. Tempered glass stays clearer and resists scratches and wear. How Walk-In Tub Shower Door Seals Prevent Leaks A good door uses layered defense. Start with a compression gasket. Add sweeps or lips at edges. Keep the frame square and the caulk intact. · Compression gaskets: In inward-swing doors, these seal as the latch pulls the panel into the frame. Water pressure adds force once filled. · Magnetic seals: Magnets help align and hold the closure, improving contact along the edge while keeping operation light. · Track gaskets and sweeps: In sliding doors, silicone or rubber edges block splash and channel runoff inside the enclosure. · Clean and inspect: Debris, hard water, and soap film can break the seal line. Wipe gaskets and tracks to maintain flexibility and contact. Magnetic seals are popular because they close with a light touch and form a reliable, uniform line of contact. They are used on hinged and sliding systems and are easy to replace when worn. Some walk-in tubs also use magnetic edges to reduce leak paths at latches and vertical joints. Regardless of type, proper installation is critical. Doors need plumb frames, level sills, and well-tooled caulk beads to resist capillary leaks. Compatibility Guide: Choosing a Shower Door for Your Bathroom Layout Plan the door around the room. Measure twice. Think about movement, plumbing, and service access later. · Layout and swing: If picking an inward door, confirm that it opens fully without striking toilets, vanities, or walls. Confirm safe foot placement during entry. · Model-specific fit: Walk-in tub doors are not universal. The hinge points, latch geometry, and seal channels are model-specific. · Plumbing position: Check faucet stacks, diverters, and showerheads. Avoid conflicts with the door path and handle reach. · Professional installation: Level and plumb matter. A crooked tub or frame can cause leaks, sticky latches, and premature seal wear. Leveling is a must. A tub must be supported and true, so water drains to the intended outlet. Shims or mortar set beds help achieve a stable, level base that protects seals and doors. After setting, caulk joints need even, continuous beads. Breaks or voids will wick water. Returns and warranties often require certified installers. That protects both safety and coverage. Walk-In Tub Shower Door Buyer’s Checklist · Measure the space. Decide if a swing leaf fits or if a sliding panel is better for the room. · Choose the trade-off. Pick maximum seal confidence with inward swing or maximum open clearance with sliding. · Verify safety features. Look for quick-release or exterior access, textured handles, and easy but secure latches. · Confirm materials. Tempered glass or robust acrylic panels should meet safety needs and maintenance preferences. · Inspect seals. Ask about compression, magnetic edges, gaskets, and expected service intervals or replacements. · Check warranty terms. Focus on door, frame, hardware, and seal coverage, plus maintenance requirements. · Read performance reviews. Filter for leak control, latch feel, track cleaning, and long-term alignment. · Confirm model compatibility. Match the door to the exact tub model and drain orientation. · Plan pro installation. Require level, plumb, and properly caulked assemblies with documented commissioning. Practical Maintenance Tips for Walk-in Tub Shower Doors A clean door seals better. Maintenance also preserves warranties and keeps operation smooth. · Wipe gaskets weekly. Use mild soap and a soft cloth to remove film that can break seal contact. · Clean tracks often. Lift debris from channels and weep holes to prevent pooling and mildew. · Inspect sweeps and magnets. Replace worn edges, cracked PVC, or weakened magnet pairs promptly. · Check alignment. If sliding action scrapes or binds, adjust rollers and guides to restore even contact. · Re-caulk when needed. If caulk splits or peels, cut out and apply a continuous bead after surfaces are dry. Tempered glass benefits from gentle, non-abrasive cleaners. That protects clarity and reduces micro-scratches that hold grime. Acrylic needs even softer care to avoid marking the surface. Installation Notes That Prevent Leaks Good hardware cannot overcome bad setup. A few steps protect the seal for years. · Level the tub. Use shims or mortar beds as needed. Verify with a long level on multiple axes. · Square the frame. Plumb uprights and true horizontals preserve uniform gasket contact. · Torque hardware evenly. Over-tightening can warp frames; under-tightening causes play. · Tool the caulk bead. Ensure continuous, smooth coverage at all edges and penetrations. · Test under use. Fill the tub, run the shower, and check seals, corners, and tracks for weeping or drips. A final check of latch effort matters. It should lock with light hand force but hold tight under water pressure. If not, adjust to spec and retest. When to Prefer Each Door Type Context narrows the decision. A few cases help clarify the pick. · Small bathrooms: Sliding doors avoid swing conflicts and keep walk paths clear. · Maximum watertight priority: Inward swing doors gain seal strength from water pressure. · Minimal maintenance: Inward designs have no track to scrub, reducing daily cleaning. · Mobility aids and transfers: Sliding panels can provide a larger, unobstructed opening. · Modern shower-tub combos: Sliding glass aligns with a sleek, frameless look. Whichever type is chosen, commit to proper installation and care. That is what preserves performance over time. Conclusion: Making an Informed Decision for Safety and Comfort The door is central to the system. It controls water, supports safe entry, and shapes daily ease of use. The core trade-off is clear. Choose inward swing for stronger, pressure-aided sealing. Choose sliding for space efficiency and a clear opening. Use the checklist. Confirm space, safety features, seals, compatibility, warranty terms, and professional installation to match the door to the bathroom and the user’s needs. For more bathtub shower door options and professional guidance, visit Sunny Shower Online Shop to compare solutions with a consultant and build a system that supports independence and safety for years to come.




